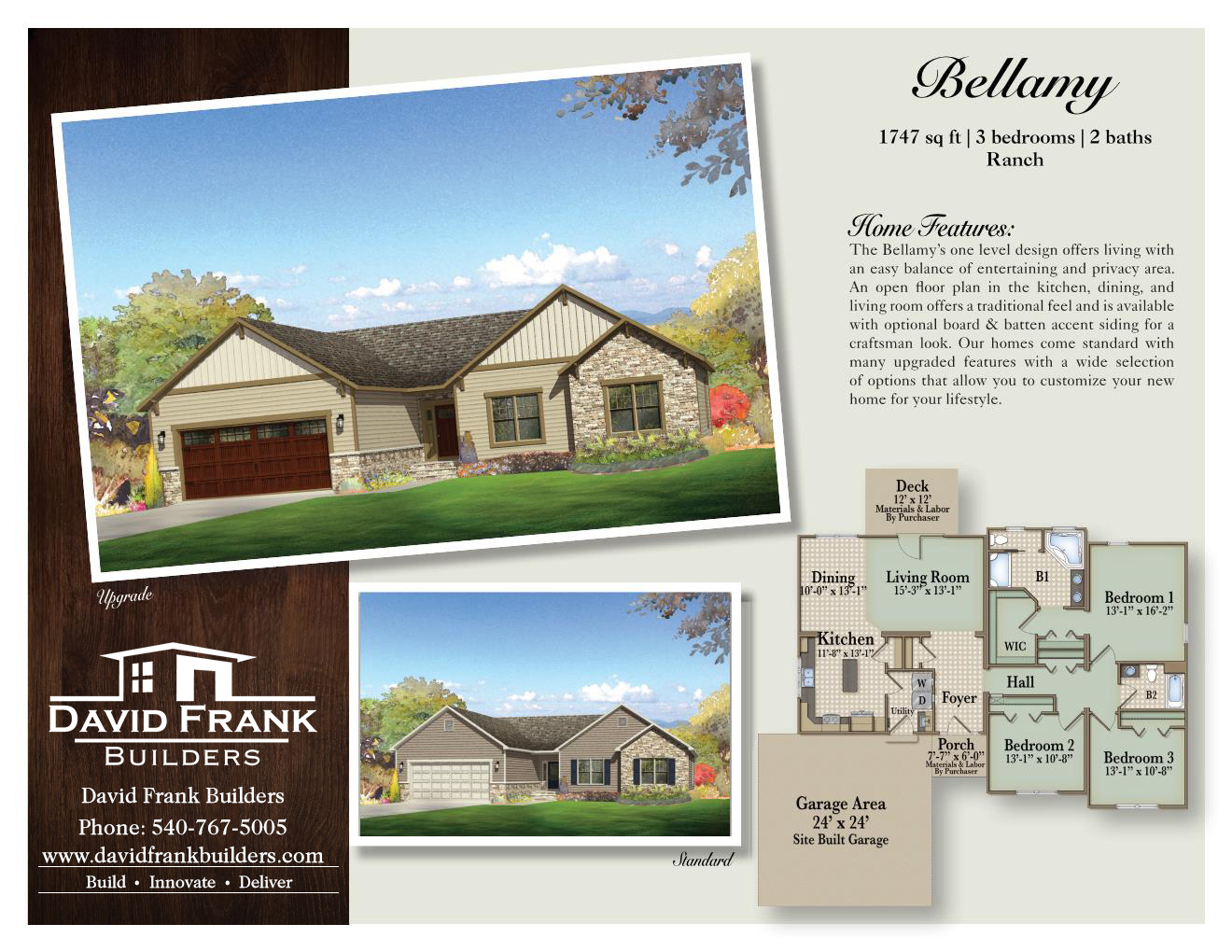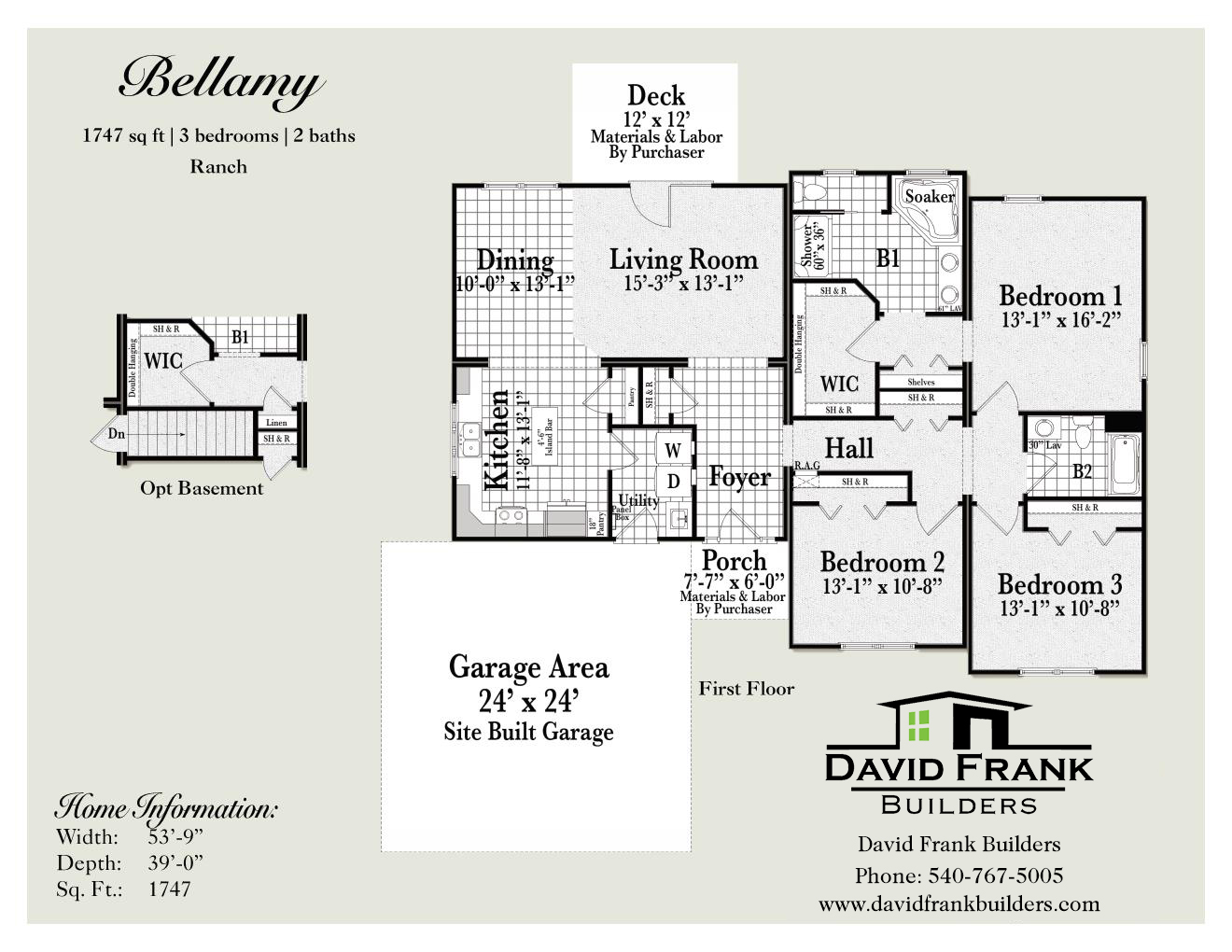

The Bellamy’s one level design offers living with an easy balance of entertaining and privacy area. An open floor plan in the kitchen, dining, and living room offers a traditional feel and is available with optional board & batton accent siding for a craftsman look. Our homes come standard with many upgraded features with a wide selection of options that allow you to customize your new home for your lifestyle.
These plans can be the starting point for your creativity – almost any modification is possible.
Let’s Get Started – Contact Us
Plans and house package offered by